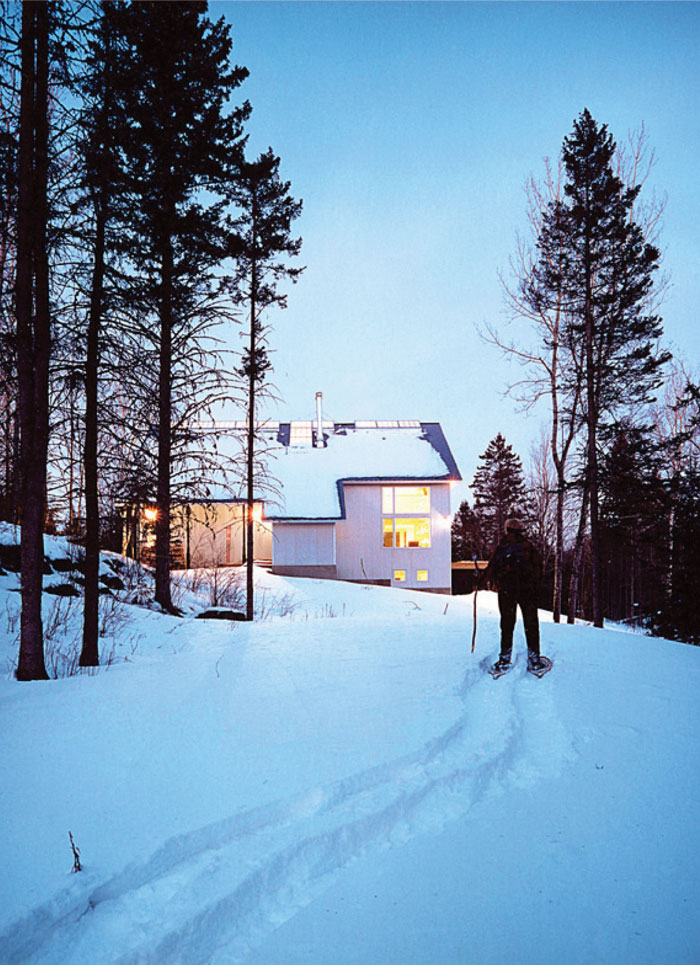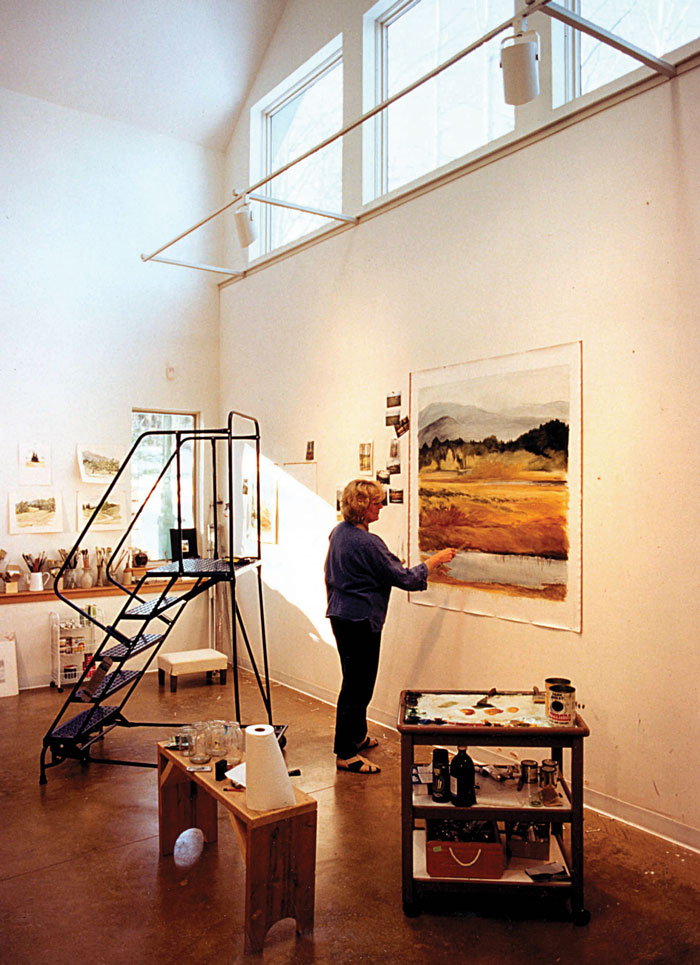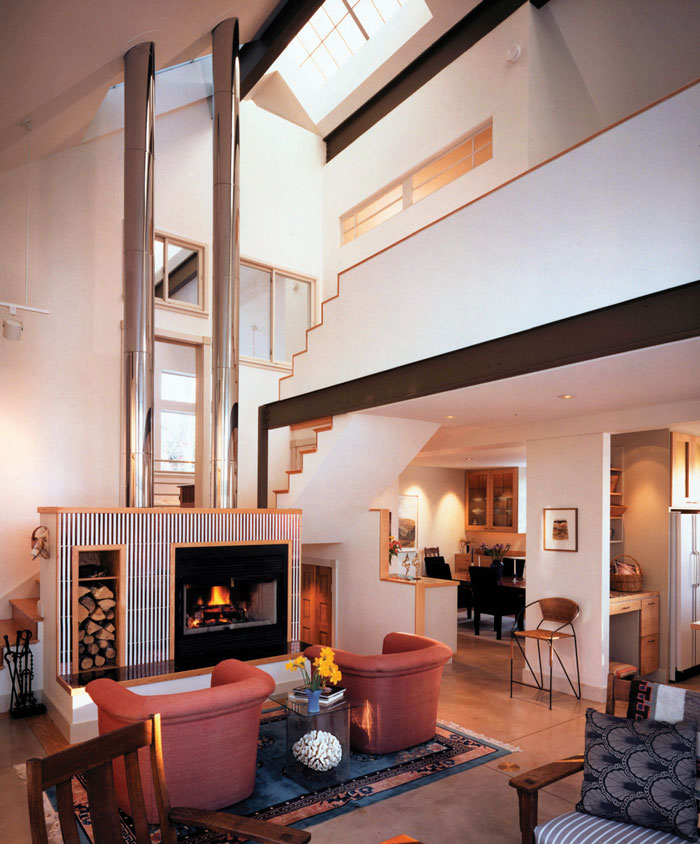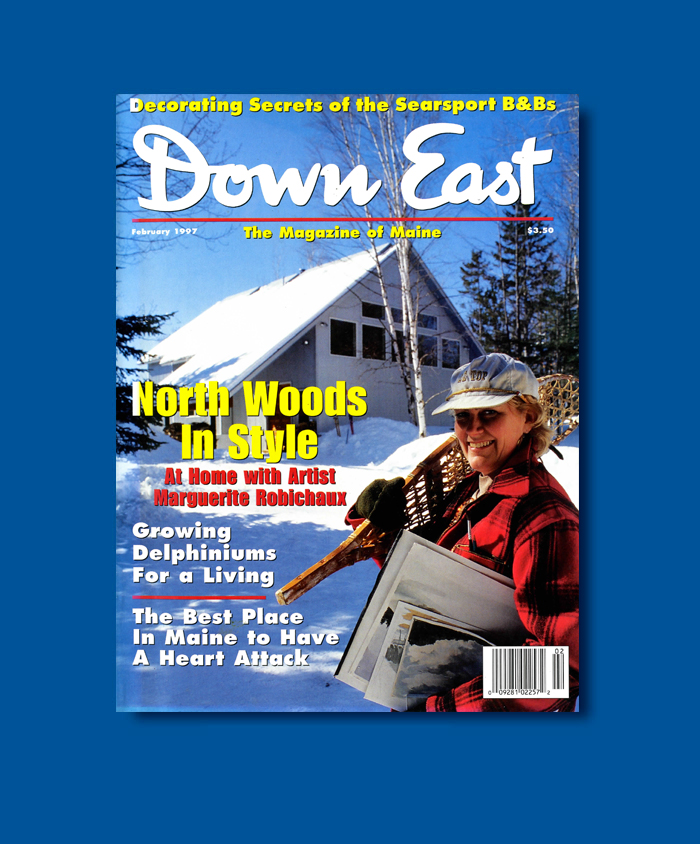Painter’s Residence
A simple 2,500 sf gable structure includes a painting studio occupying the north side and living quarters on the south. This project was a full collaboration between the architect and the artist/owner. The artist confirms, “This house is the painting I made for that year.” She bought old cypress doors for many of the rooms, which, along with a collection of eclectic furnishings, provide unusual contrast with exposed steel structural elements, chrome plated piping for the boiler and fireplace, and iridescent tile. The building is heated with hot water radiant tubing in the dyed concrete floor. Exterior siding is corrugated aluminum panels for low maintenance. The roof is clad with green and blue diamond shaped asphalt shingles. A milky white skylight straddles the roof ridge flooding the studio and living quarters with natural light, and draws attention to the stairwell.



