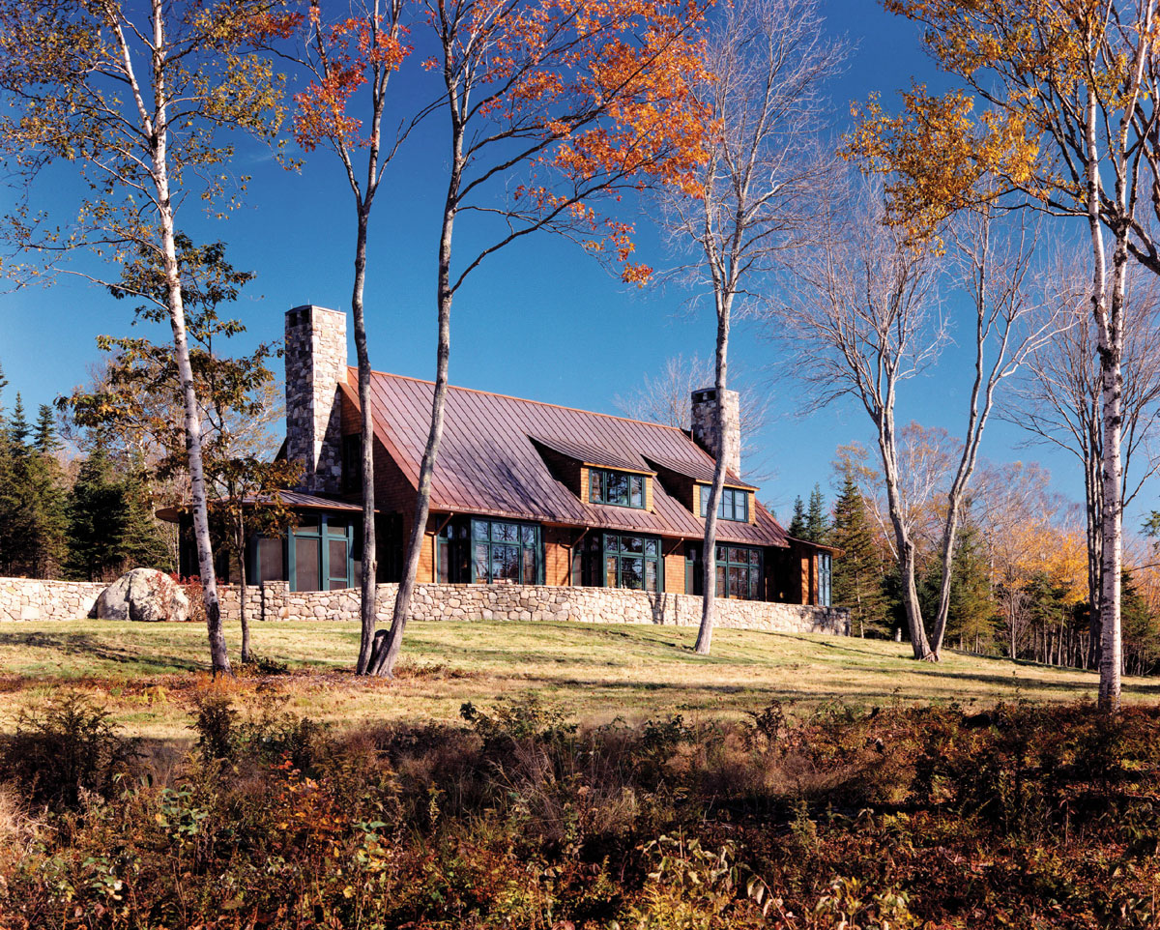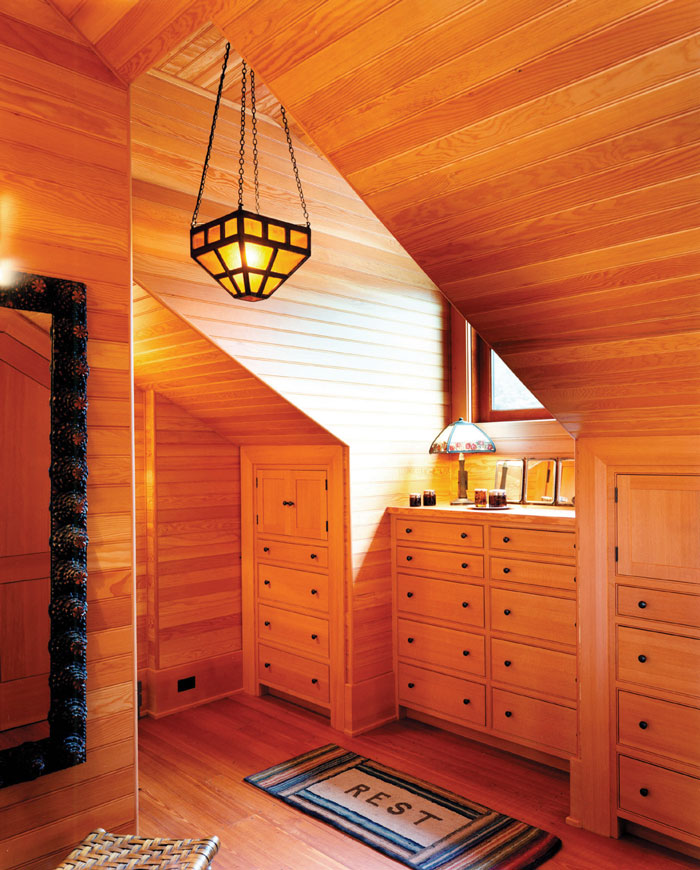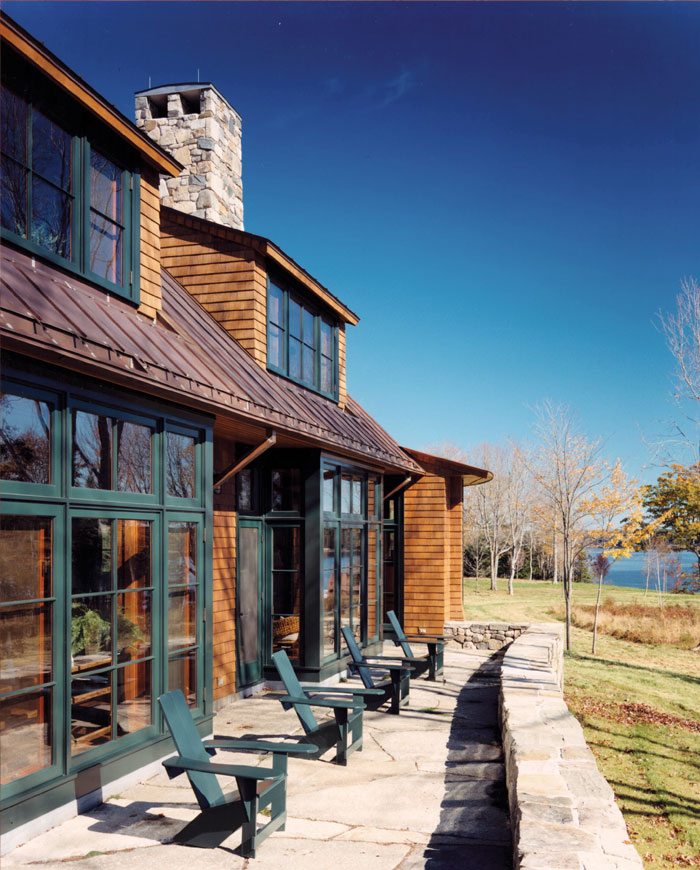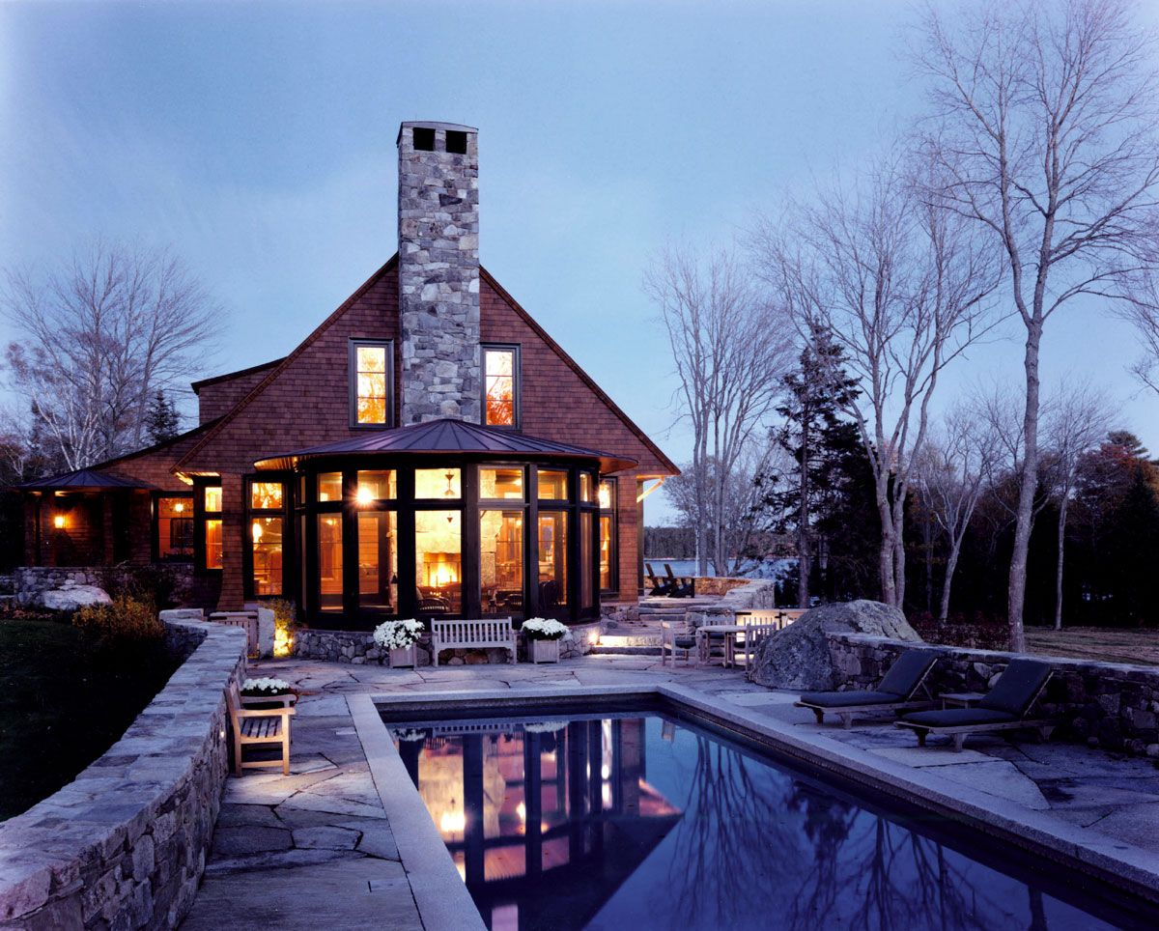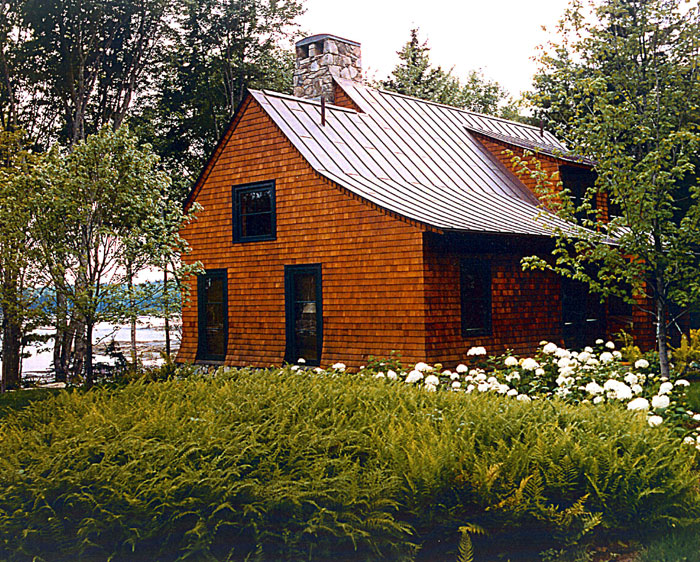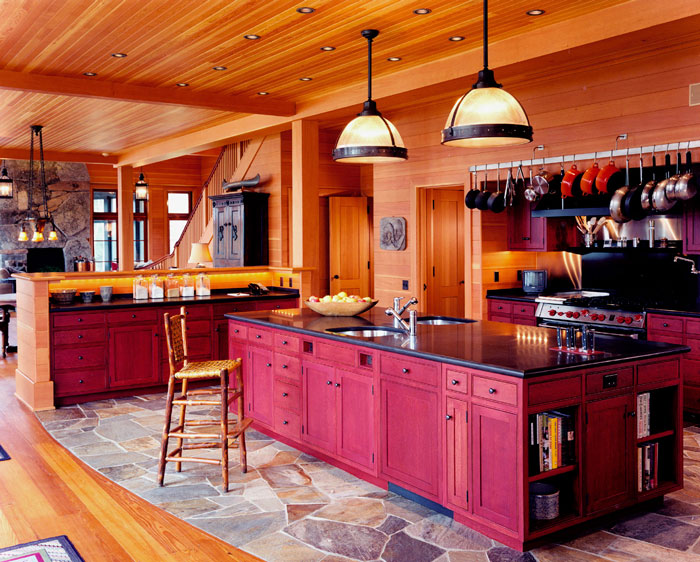Coastal Estate, Maine
This family compound on a 100-acre point includes a 4,000 SF main house and swimming pool, a 2,500 SF guest house, barn, boat house, and granite pier. Site design elements include a new entry gate and granite and copper light fixtures along the mile-long driveway; extensive stone walls linking the buildings; and new wild grass meadows, flower-cutting gardens, and native woodland plantings. Mariette Himes Gomez Inc., New York chose the furnishings. Cold Mountain Builders of Belfast was the general contractor. Paul Attardo and Stephen Pondelis, now of Attardo Pondelis Architecture, contributed to the design. Richard Renner also contributed to the design and was involved in the construction management of the project. Mohr and Seredin were the landscape architects.
