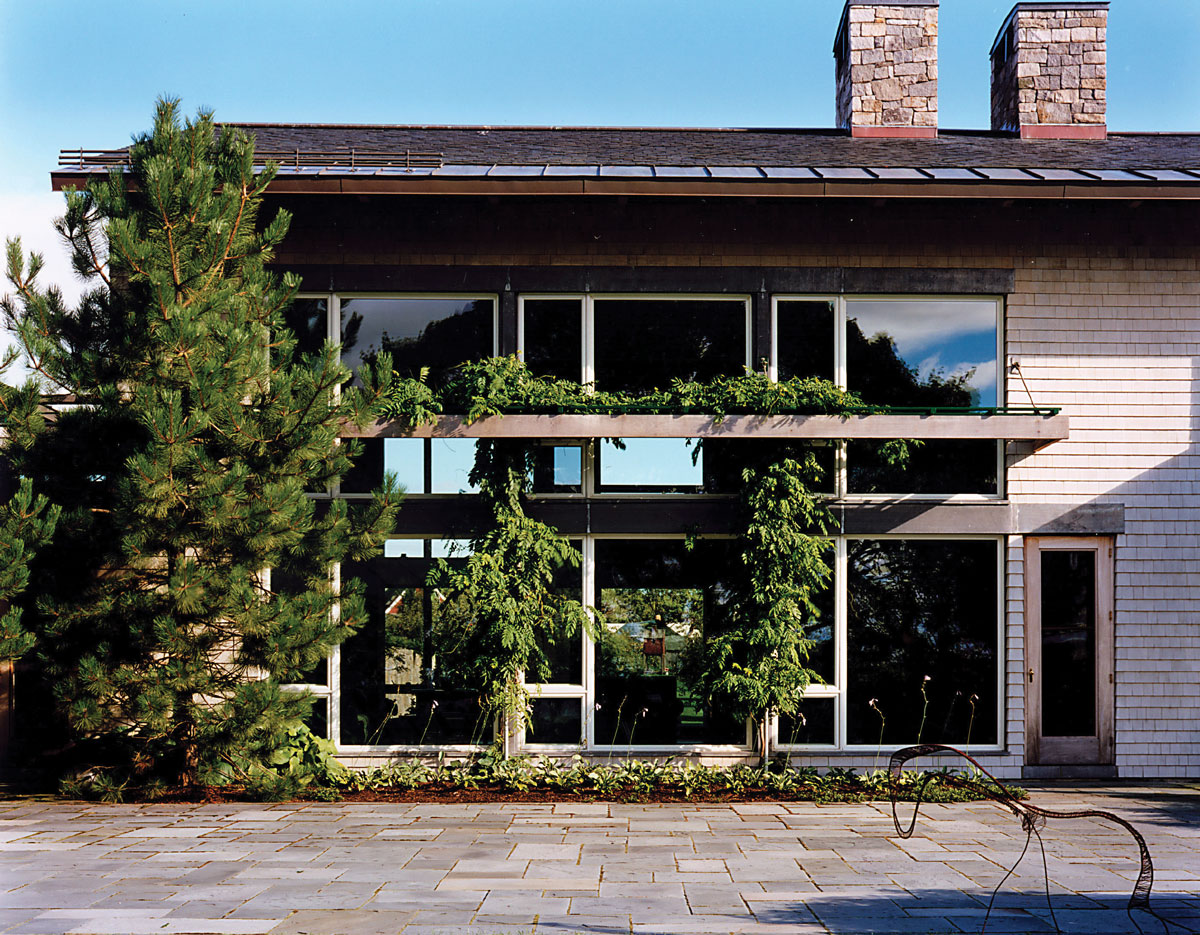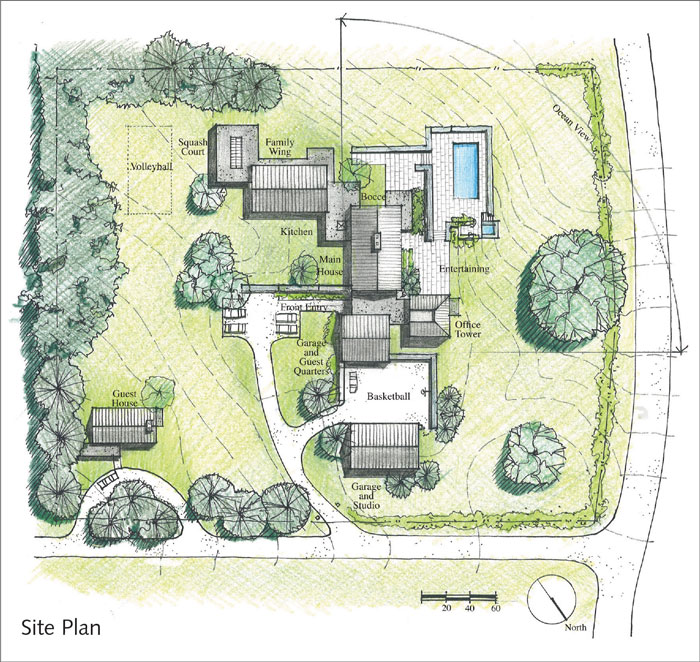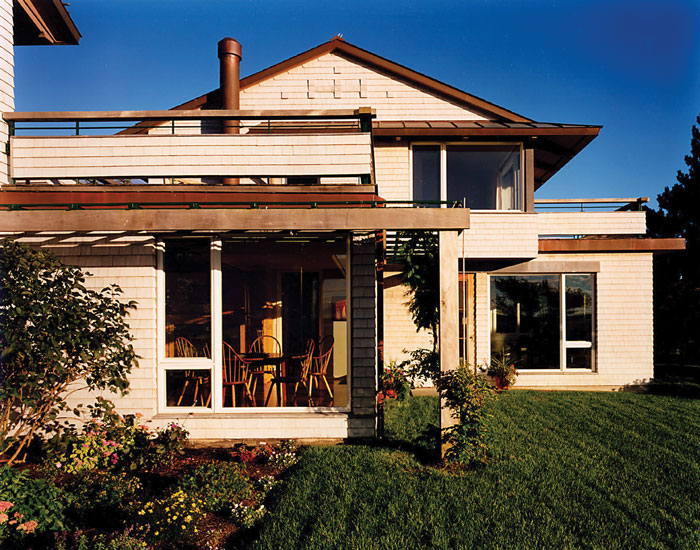A HOUSE OF COURTYARDS
Designed and built in 1999-2001, this residence in Prout’s Neck, Maine is comprised of eight pavilions. The 2400 sf guest house is a separate house on the northerly corner of the 1.5 acre property. The seven pavilions that form the main house are interspersed with gardens and other outdoor uses. Margaret Morfit, Freeport, Maine selected the furnishings. Wright-Ryan Construction of Portland was the general contractor. Paul Attardo, now of Attardo Pondelis Architecture, was significantly involved in the design and construction management of the project.


