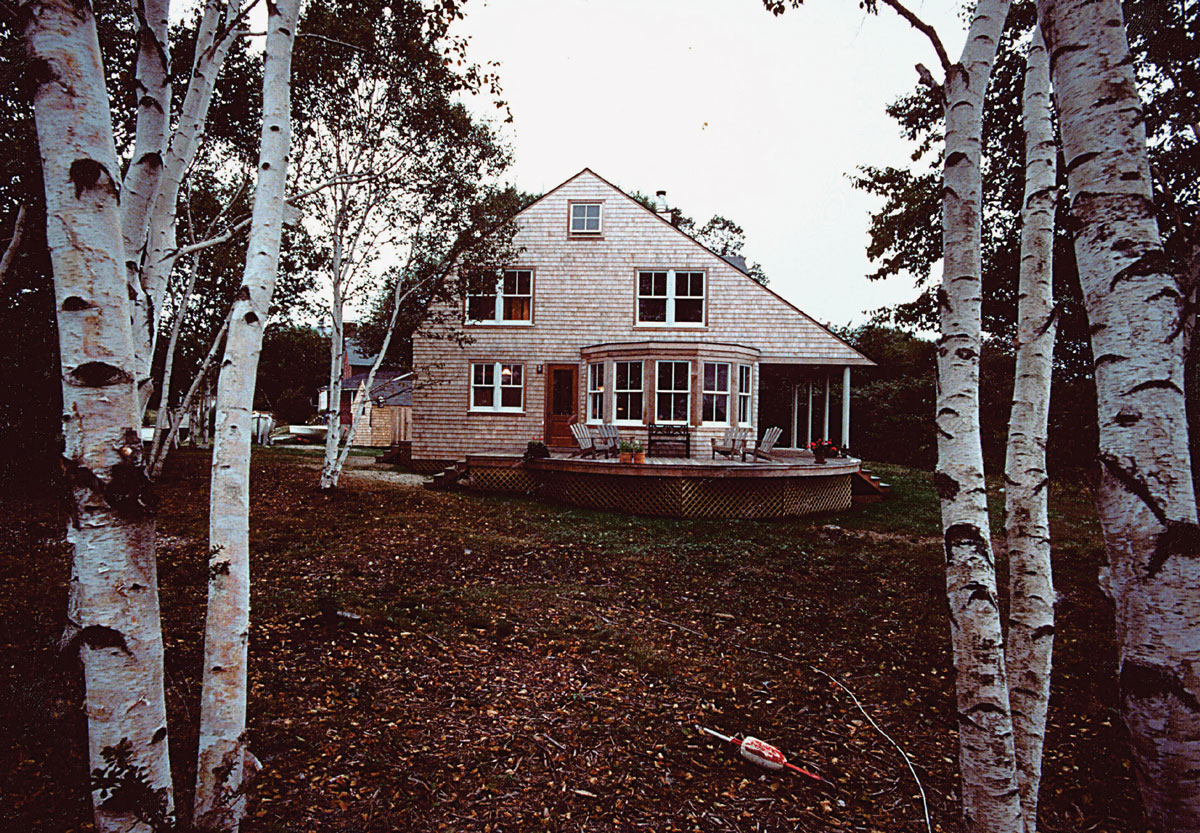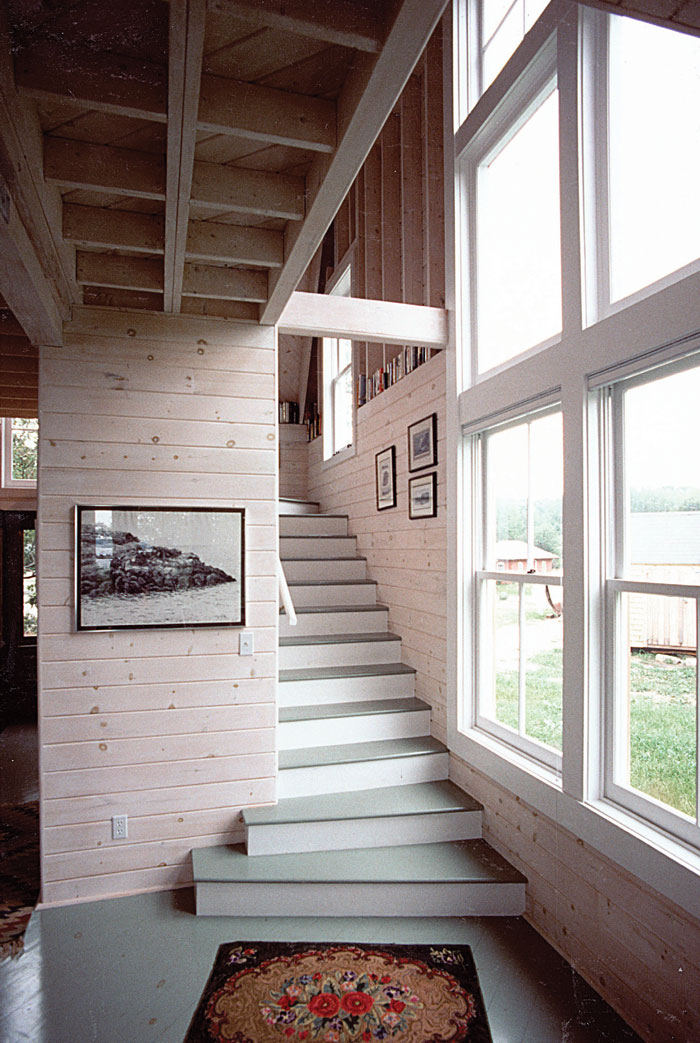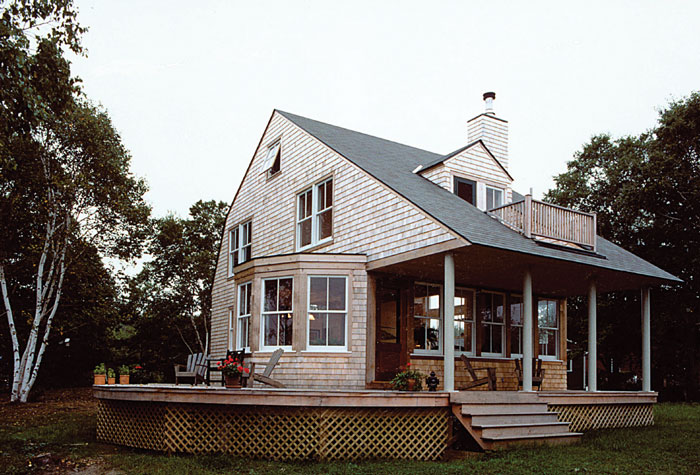CUSHING ISLAND COTTAGE, CASCO BAY, MAINE
A slice of the gambrel roof, the materials, and the windows pay tribute to the many wonderful homes built on Casco Bay at the turn of the century. Northerly views from the porch include House, Diamond, and Peaks Islands; the view to the east is straight down Whitehead Passage. High windows at the stair opening and over the back door face south, allowing sunlight in from the sides without a view. The enclosed living space totals just 1,470 SF. With utilities and a bath under the stair and a sleeping loft beneath the peak of the roof, every foot of space has been carefully considered. The comforts of the old Shingle Style cottages – especially the porch as an extension of interior space – have been adapted here to a more open, informal plan. This design collects light and sifts it through a lively arrangement of windows and use of color. Surprises in shapes, sizes, and heights enliven the interior. The general contractor was Fine Lines Inc. of Yarmouth, Maine. The project was honored by The Maine Chapter of the American Institute of Architects.



