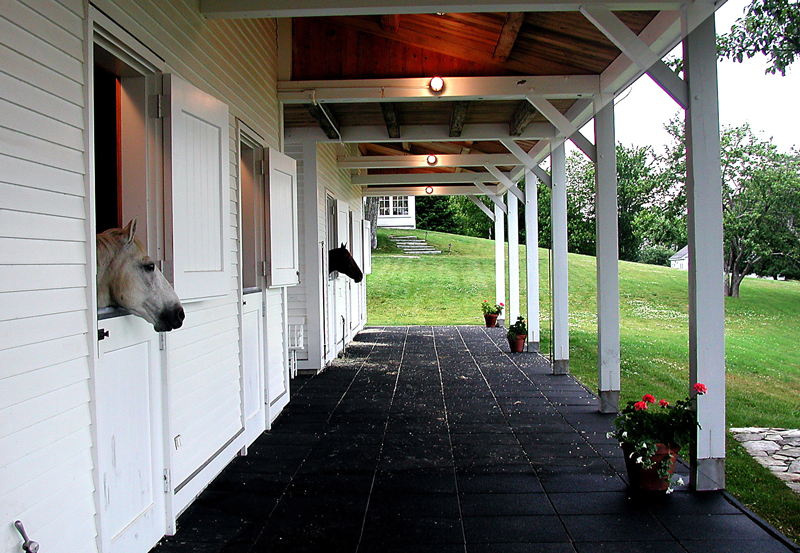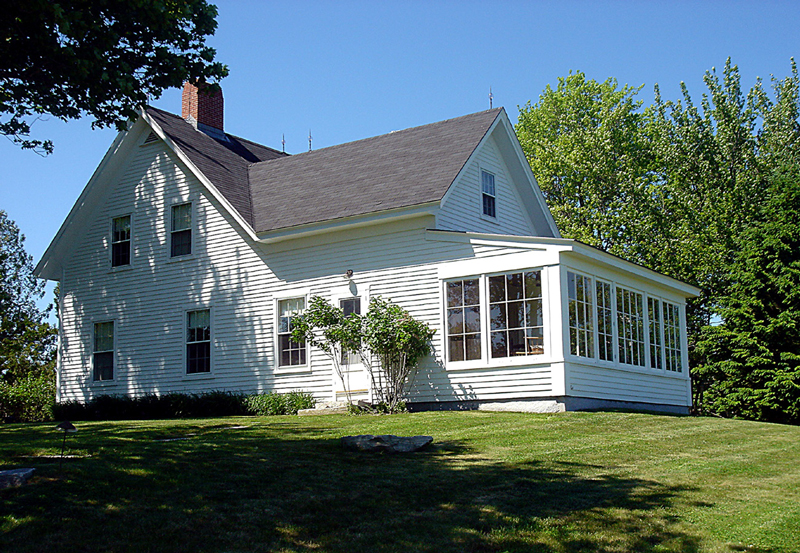Horse Farm
This project is comprised of a complete restoration and addition to an 1860 farmhouse, design for a new seven stall horse barn and groom’s quarters, and creation of dressage riding ring, paddocks, and horse trails, on the north end of Islesboro. The house was completely rebuilt, replicating detail from it’s original period, including granite foundation, interior casework, and wide hemlock floors. The first floor was reconfigured to allow views of the paddocks and Cape Rosier from a new porch. The barn is a spare interpretation of a traditional heavy timber New England barn. George Terbovich, Inc. of Kansas City was responsible for house furnishings and collaborated with us on all aspects of the design of both buildings. The landscape architects were Mohr and Seredin of Portland, Maine. The general contractor was Cold Mountain Builders, Belfast, Maine. Paul Attardo, now of Attardo Pondelis Architecture, contributed to the design and construction management of the project.


