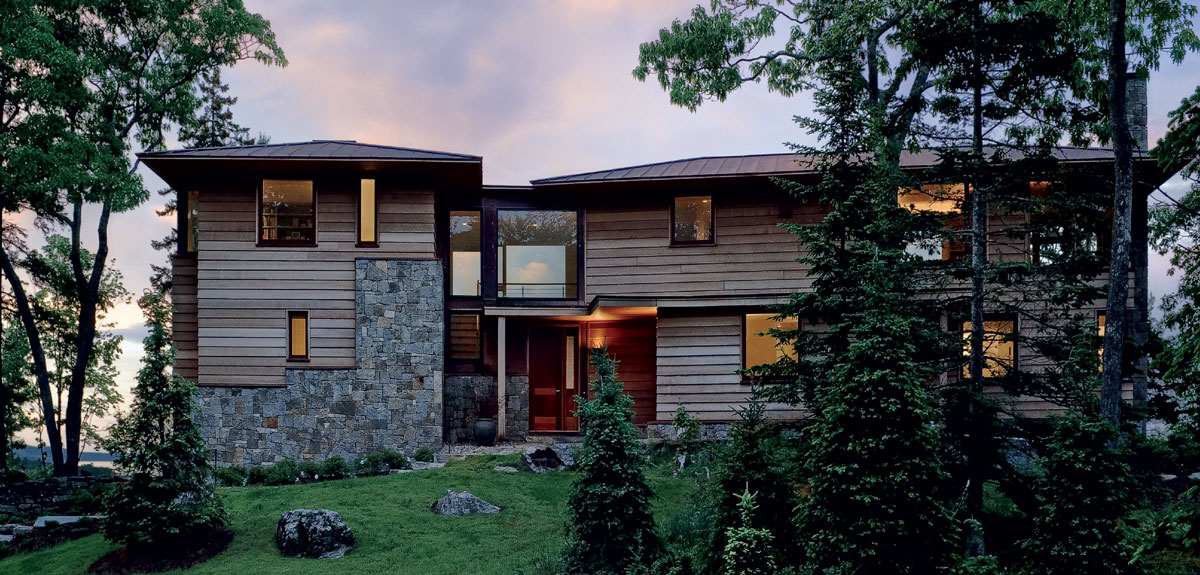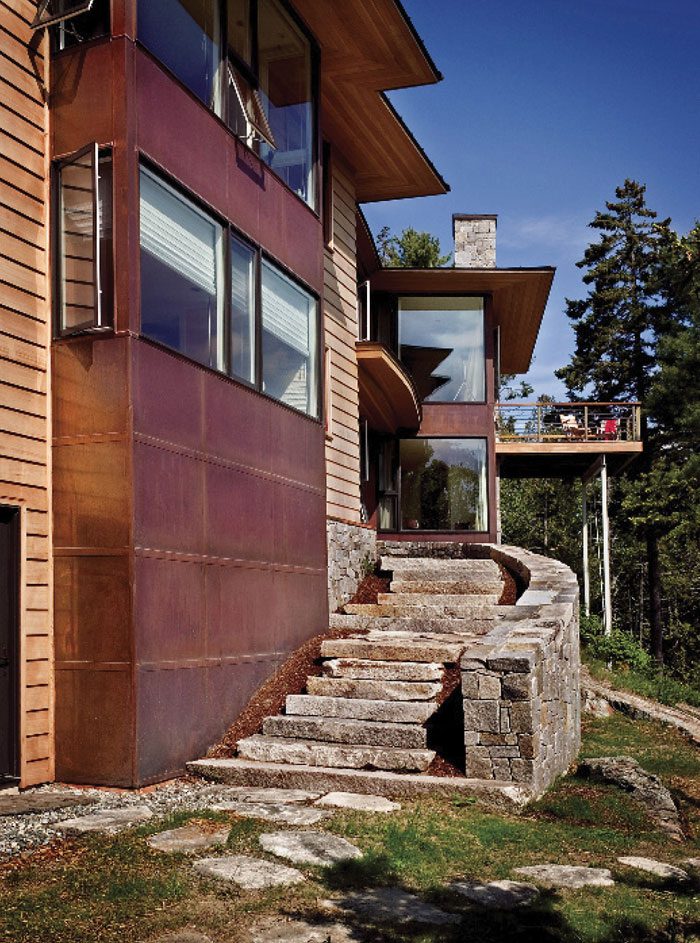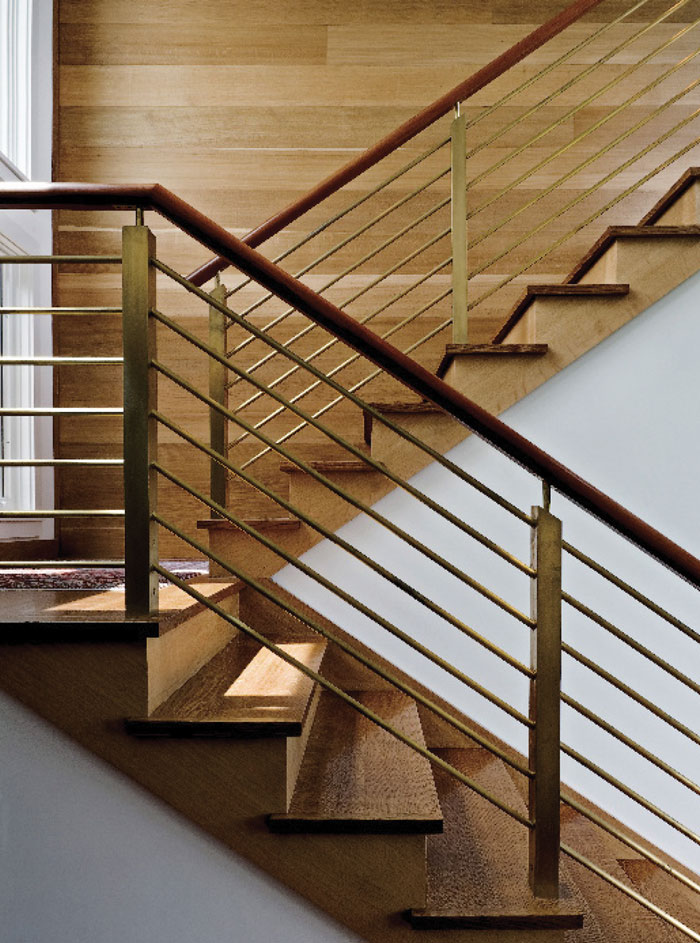HOUSE IN CAMDEN
This residence, completed in 2006, sits on a ridge 600 feet above Camden Harbor, with long views over Penobscot Bay to Blue Hill and North Haven. The plan was arranged to capture this extraordinary panorama. Two wings are joined by an entry space which is double height and convex to the water. Bedrooms are on the lower level, living and entertaining take place on the top. In the shingle style tradition, the stone base is an extension of the ledge on which the building sits. Copper panels at bay windows, 8-inch wide red cedar boards and copper roof with wide eaves are designed to resist the extraordinary wind and rain which challenge this site. Cold Mountain Builders of Belfast was the general contractor. Paul Attardo, now of Attardo Pondelis Architecture, was significantly involved in the design and construction management of the project.


