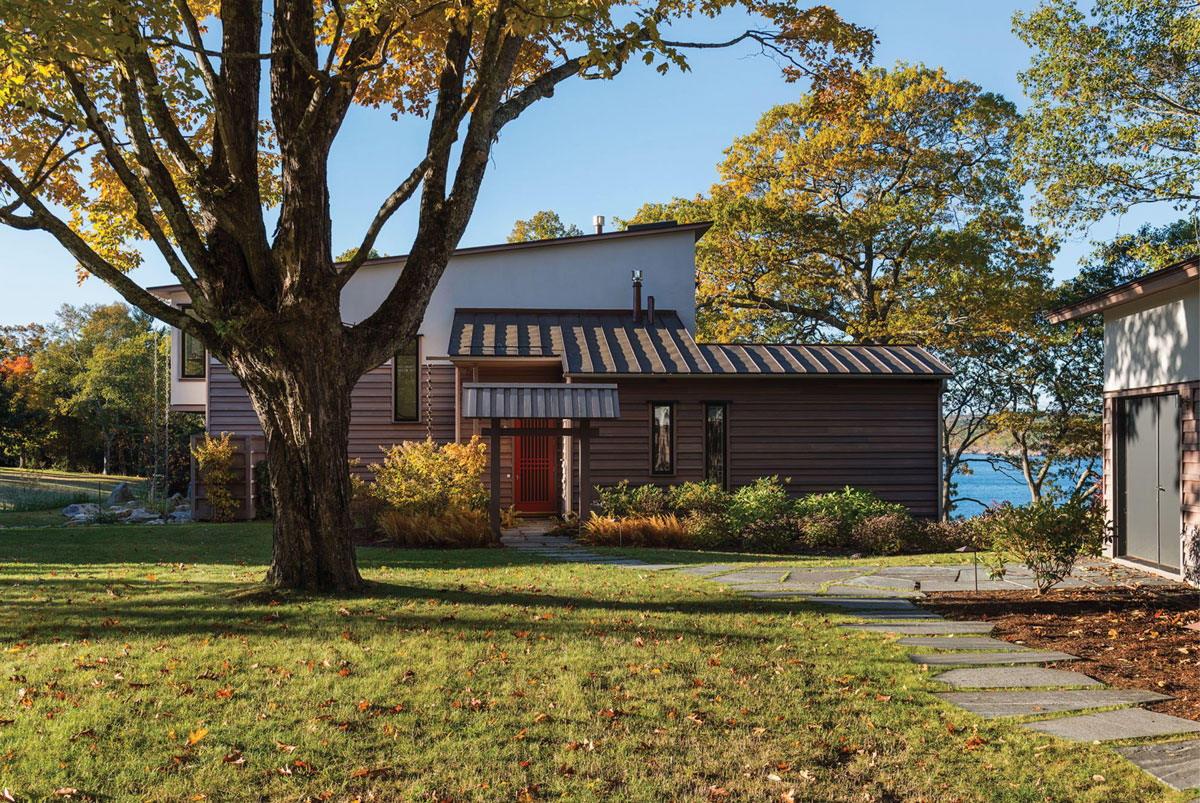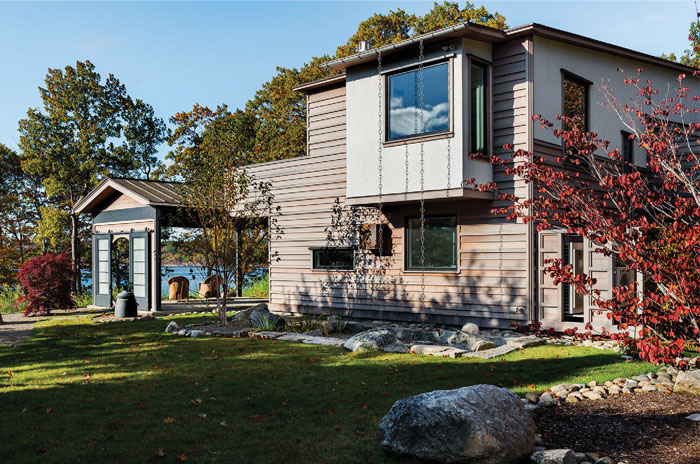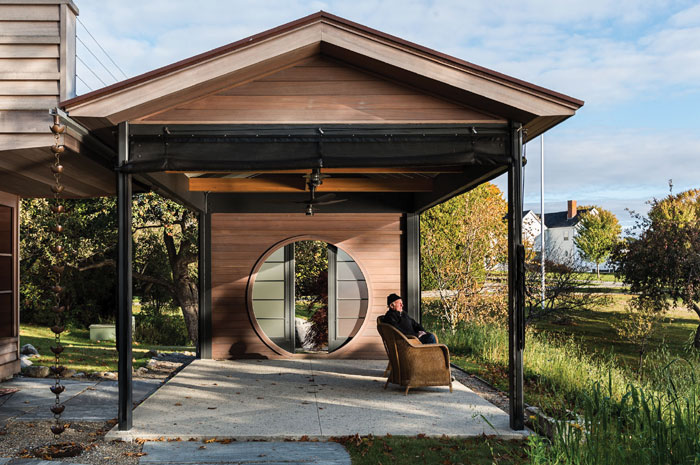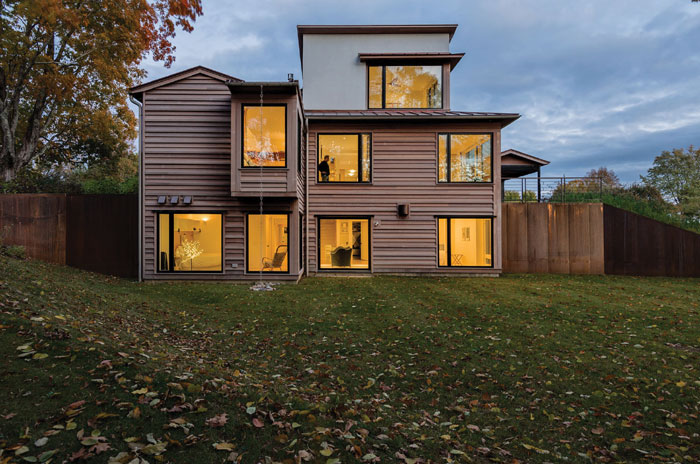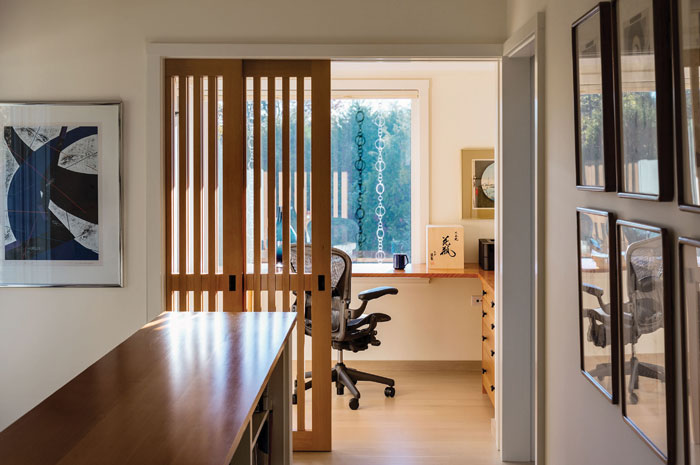Japanese House, Rockport
My clients, a painter and a professor of Japanese culture, wanted a house with traditional and modern Japanese associations: condensed space but with high levels of privacy, flexibility to accommodate grown family and guests, partial screening of natural light, focus on carefully defined views, and materials that would age well. They wanted three distinct buildings: a residence, a screened pavilion for dining and viewing the landscape and a building primarily for painting.
The lower level of the residence allows for separate guest living. The main level is a layered open plan for gathering with a library and bath that can be closed with a sliding panel for extra guests. The upper floor has a compact primary bedroom and bath on the west with a high degree of privacy. White stucco panels, ribbed wood walls (sustainably harvested, no finish), and minimally pitched copper and composite roofs sloping in different directions are common in rural Japanese villages. Large lift-slide glass doors, sliding wood screens and floor to ceiling draperies modulate light and recall shoji. A horizontal glass panel by the front entry allows light from an adjacent window down to the lower level; at night, LEDs under the glass provide light below and a glow up for glass objects.
An air-to-air multi-zoned heat pump system with heat recovery ventilation, good to minus 15 degrees, provides highly efficient heating and controls humid ocean air. Minimalist gas fireplaces provide radiant warmth and a back-up for heat pumps. Roofs were shaped to send water with rain chains to basins on the ground, some passing by windows for careful observation.
