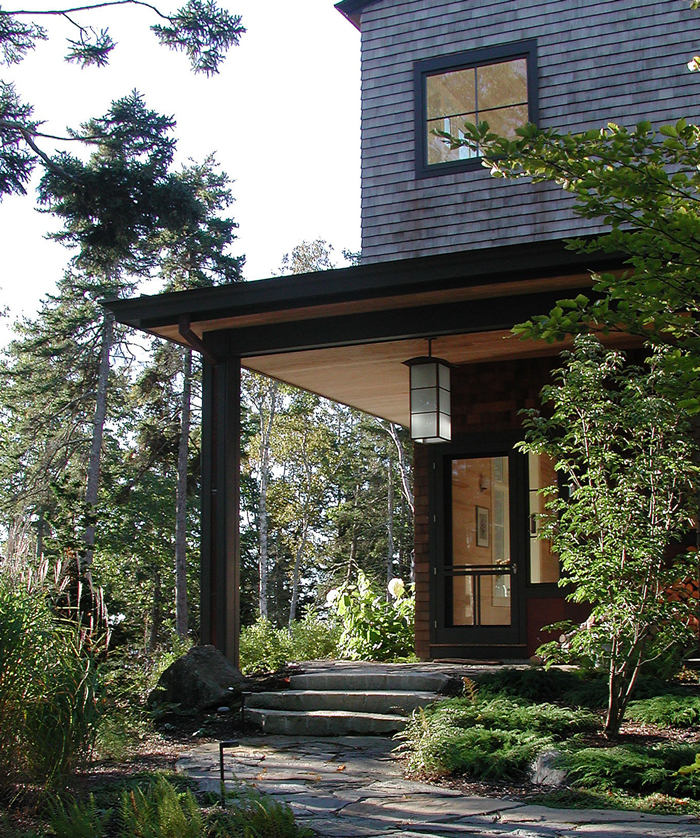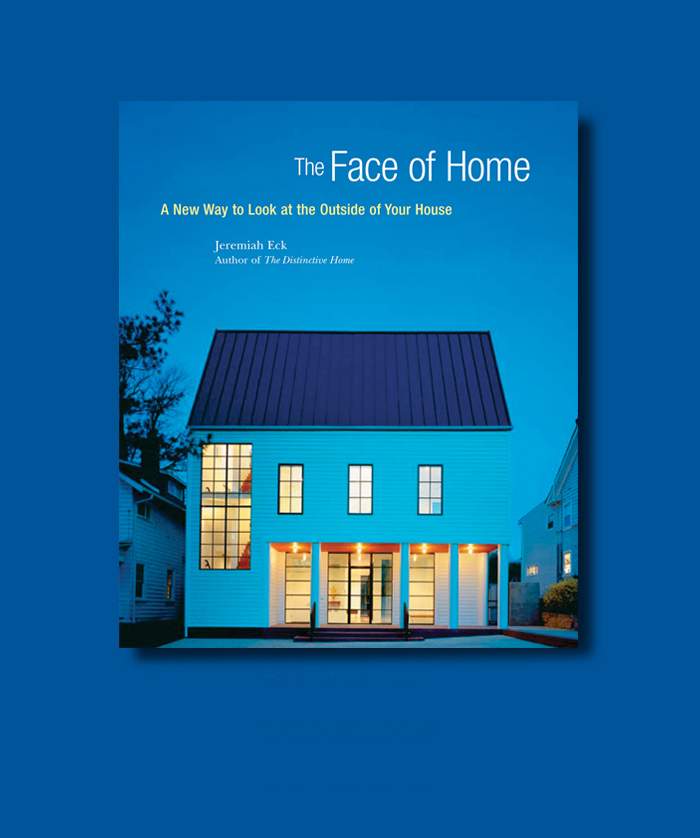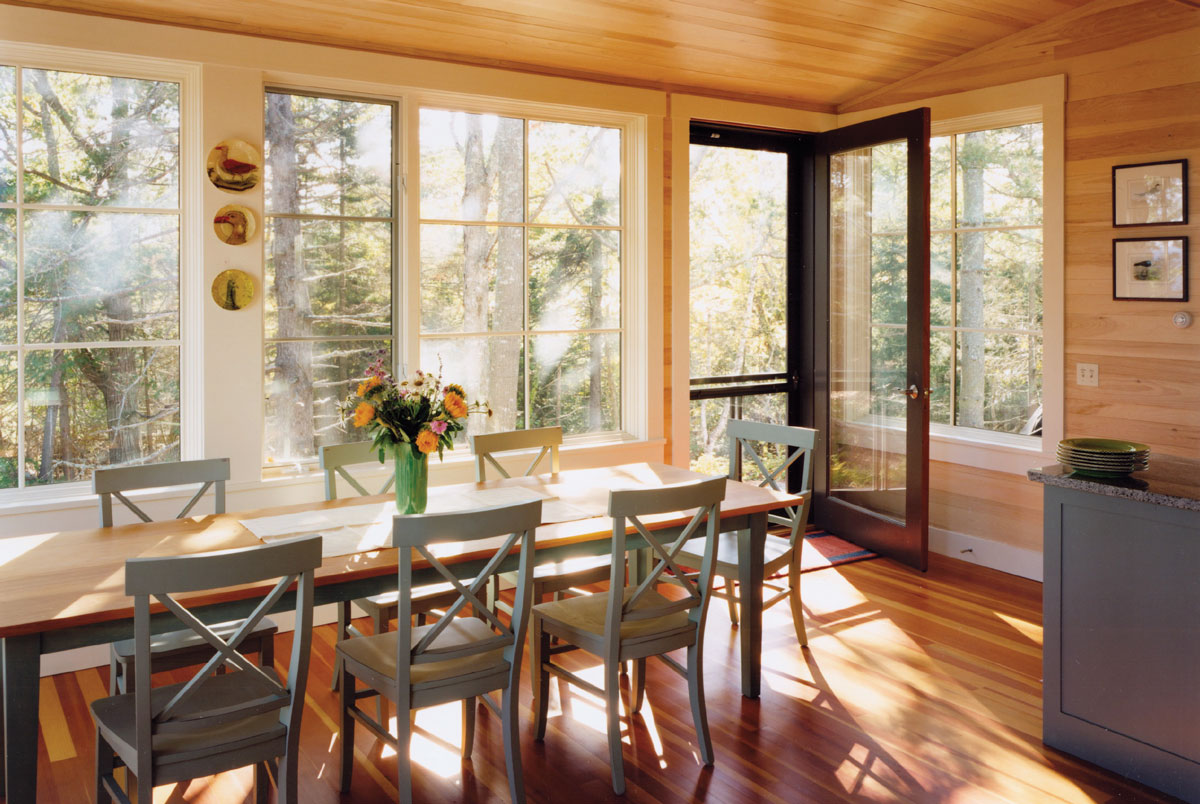The Nest
A new residence sits on a high knoll at the entrance to Rockport Harbor. The open living-dining-kitchen area is glazed on three sides to take in views of Vinalhaven, Weatherend Estate, fields, and woods. Two bedrooms and a bath sit above a shelter for two cars, which is tucked out of sight under the house. The master bedroom, “The Nest,” 12’ above the first floor, has complete privacy. All exterior materials were chosen to allow the house to recede into the woods. The copper roof, now brown, will gradually turn green. Red cedar shingles will turn dark gray to brown. The trim is a dark neutral color, blending with the bark of the trees. The interior is spare, as the owners’ focus is the site, interpreted with images of native plants and birds. Walls are pine with a wash of white. Floors and doors are Douglas fir. Eight foot tall doors contribute to a sense of height, in this house in the trees. Taylor Made Builders of Northport was the general contractor. Christine Maclin of Portland chose the furnishings.


