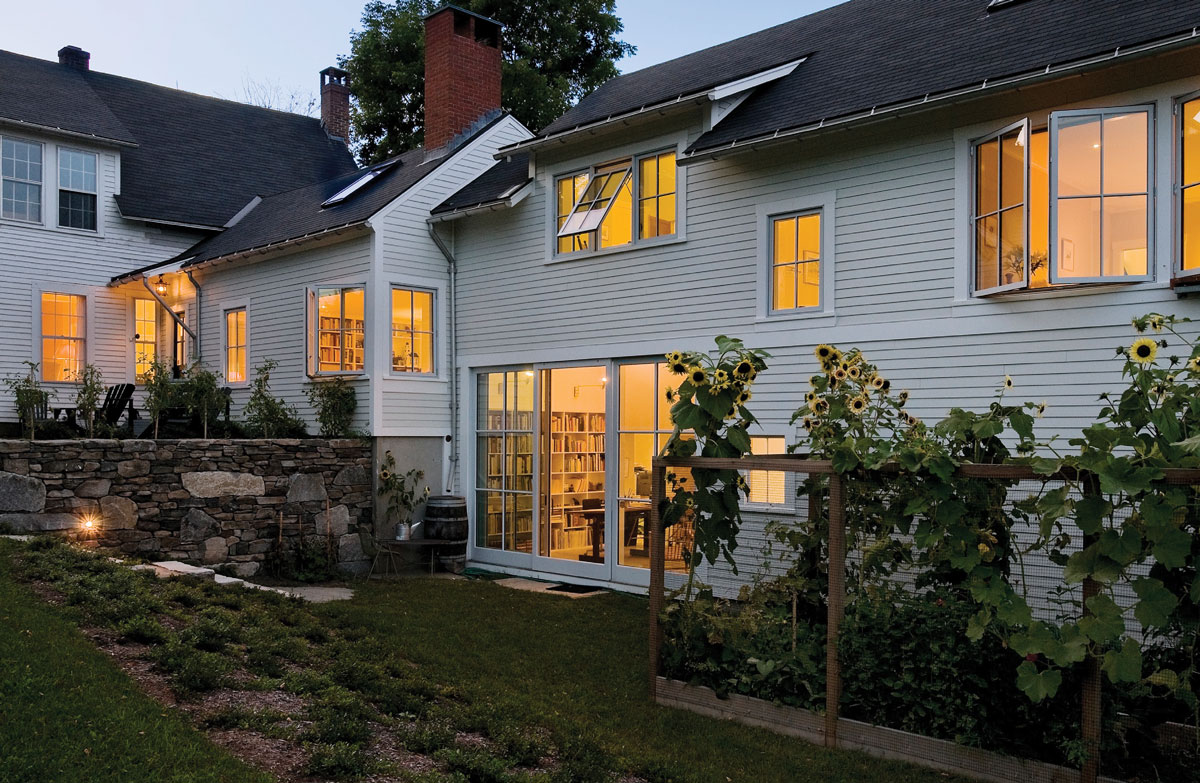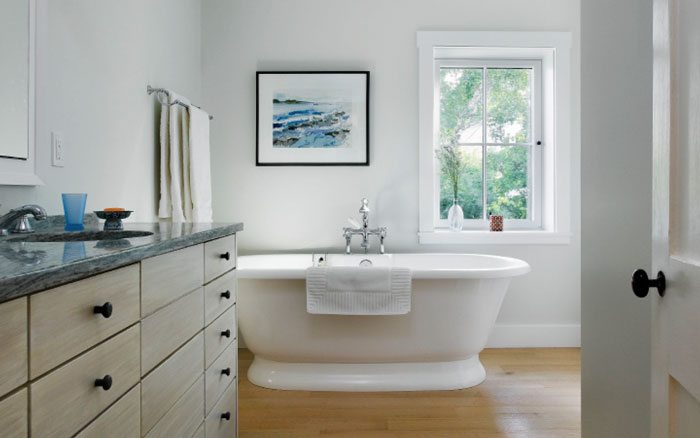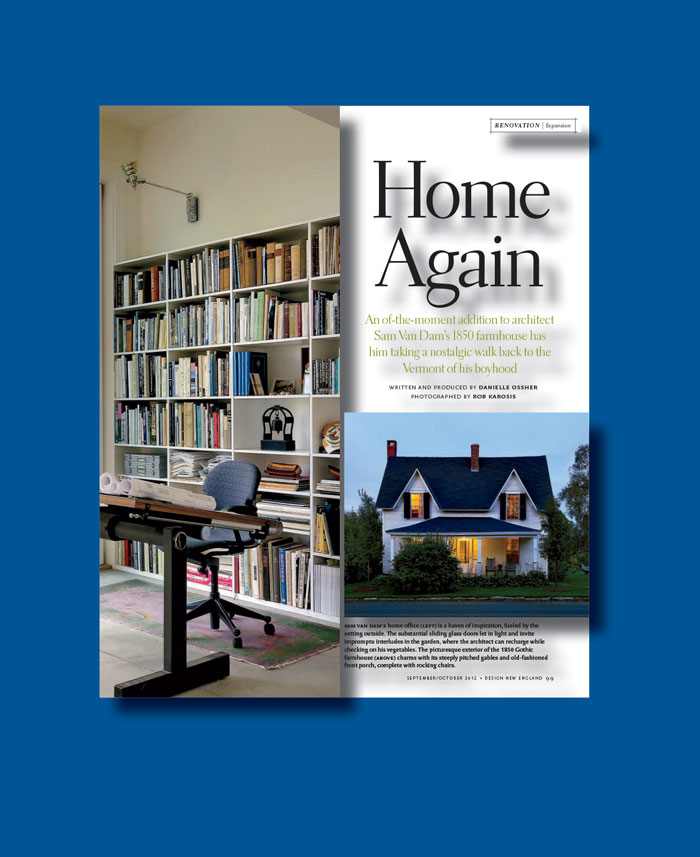Vermont Architect’s Residence
In 2009, Sam Van Dam and his wife added to an 1850’s farmhouse on Thetford Hill, Vermont, with the hope that three grown children and many friends would visit. They decided to restore the 1850’s structure for visitors and add a very “green” barn-like structure to live in year-round.
The barn includes a master bedroom, a library, an office with 10 ft. tall sliding doors for Sam, and a garage. The barn is constructed with triple-glazed windows and double wall construction achieving an insulating value of R42. A solar domestic hot water system and meticulous detailing reduce energy costs to a minimum. Windows are predominantly south-facing.
The exterior, approved by the local historic board in the Thetford Hill National Register district, employs almost completely maintenance-free materials: aluminum clad windows, pre-finished concrete clapboards, and white unpainted composite trim.


