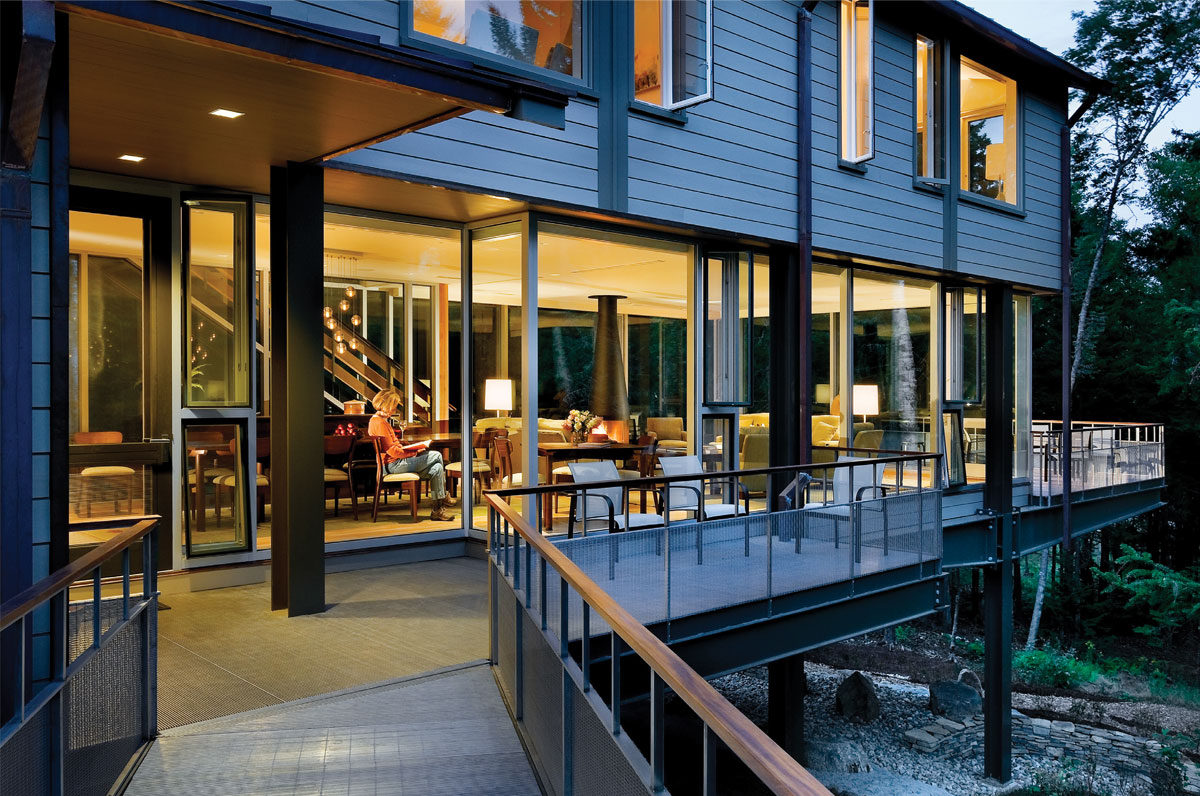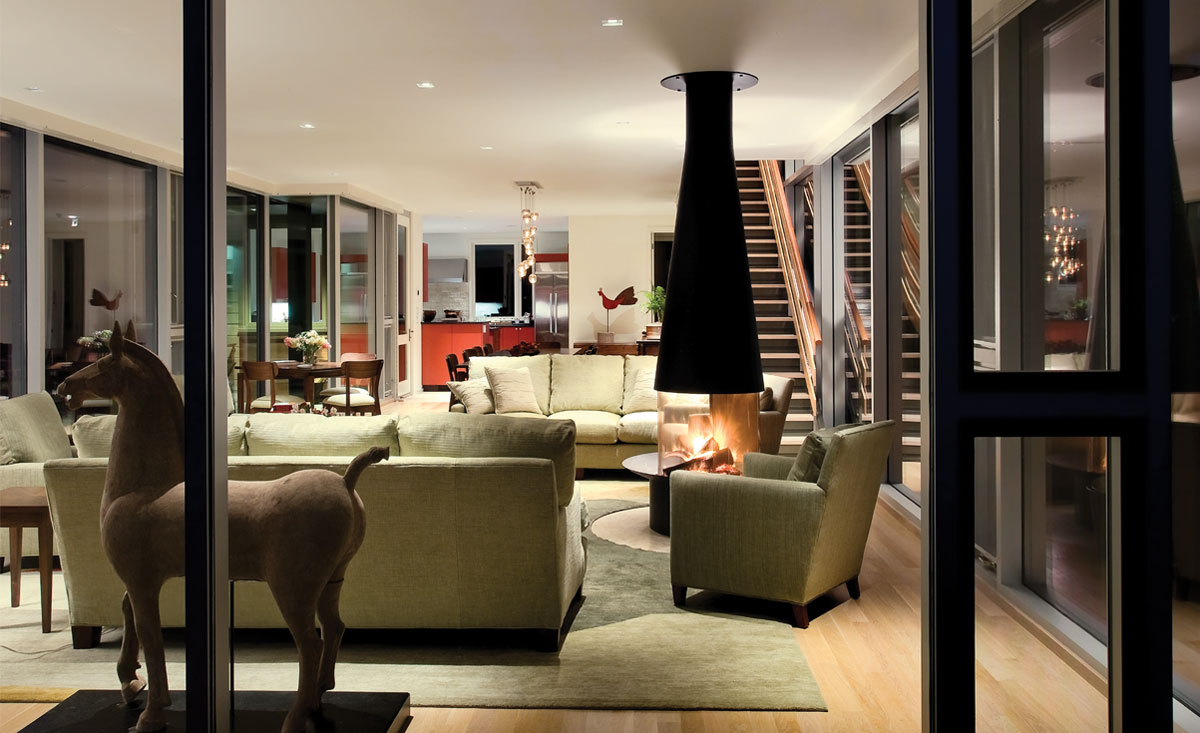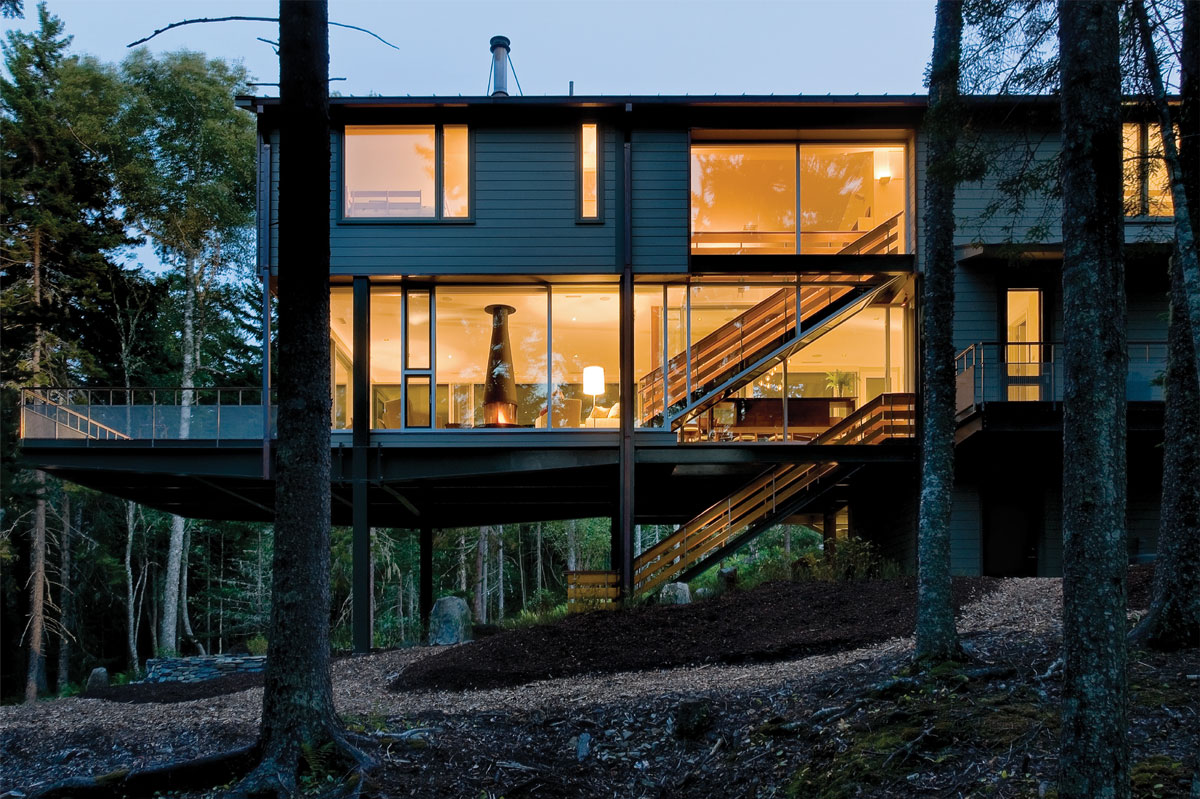Children’s House
The owners of the Island Retreat project asked us to design a house for their children. They asked it to be set up for two young families to visit together, with a large kitchen and long dining table to accommodate parents and other guests. They asked our firm and the contractor, Cold Mountain Builders, to come up with a strategy to get the project done in the shortest time possible, avoiding the summer when they would be in residence. They also asked for a more modern house that touched the ground lightly, to minimize site work, and for it to be completely glazed on the living level, open to the woods. Their interest in the drama of cantilevered form resulted in a 20 ft. cantilevered deck and 30 ft. cantilevered entry bridge.
The result is a house that was largely prefabricated and built over one winter. The steel frame, walls and floors made of structural insulated panels, stainless steel deck panels, copper roof panels, and all millwork were made off of the island. Construction time was reduced to eight months. Karin Thomas of Camden chose colors and furnishings.


